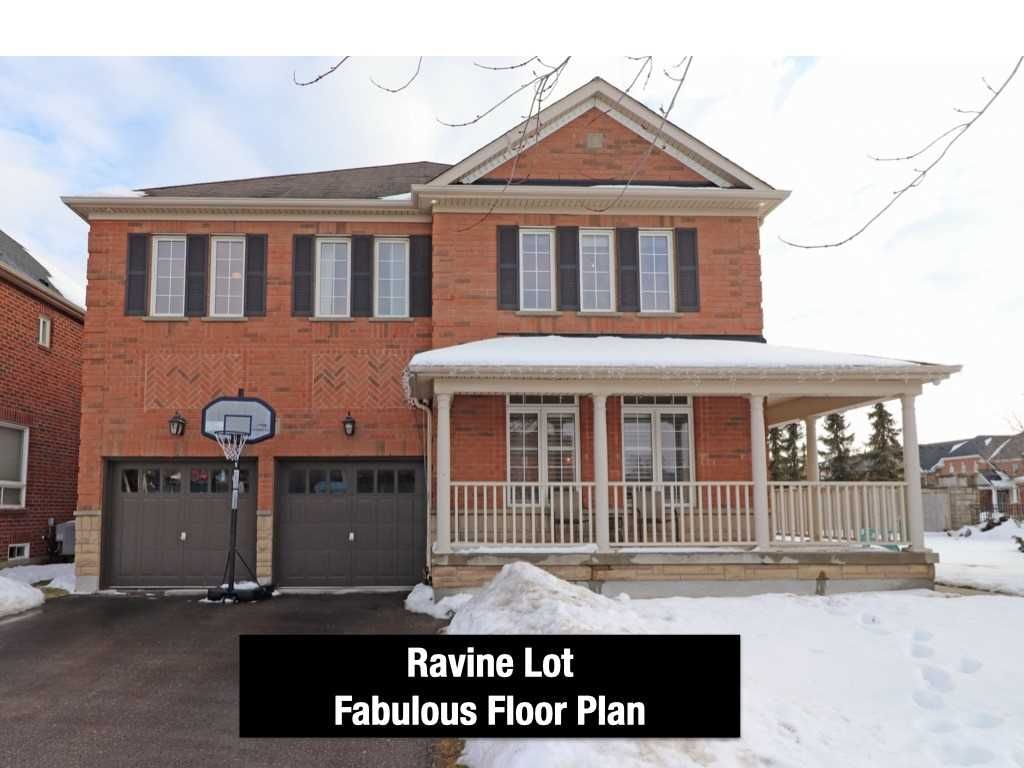$1,149,000
$*,***,***
4+1-Bed
4-Bath
2500-3000 Sq. ft
Listed on 2/8/23
Listed by KELLER WILLIAMS ENERGY REAL ESTATE, BROKERAGE
Premium Corner Lot Backing On To Pond , 4 Bdrm & Upper Floor Media Room, 4 Bath Home In Prime Family Neighbourhood. Open Concept Main Floor W/9 Ft Ceiling & Hardwood Floors, Wainscoting. Upgraded Kitchen W/Granite Counters, Backsplash & Ss Appliances. Bright Breakfast Area, Walkout To Spacious Backyard. Oak Stairs, Master Bdrm W/His & Her Closet & Upgraded 5 Pc Ens. Prof Finished Bsmt W/Rec Rm, Home Theatre, Custom Wet Bar & 4 Pc Bath. Close To University, College, Shopping, Restaurants, Banks & Hwy 407,Public Schools: Seneca Trail & French Immersion Jeanne Sauv?. High Schools: Maxwell & Mclaughlin. Fabulous Backyard Private And Spacious.
Ss (Fridge, Stove), Dish Washer, All Elf's, All Window Coverings, Basement Wired For Sound Sys, Central Air.
E5898715
Detached, 2-Storey
2500-3000
9+4
4+1
4
2
Attached
4
6-15
Central Air
Finished
Y
Brick, Stone
Forced Air
Y
$7,052.33 (2022)
< .50 Acres
110.00x80.12 (Feet) - Irreg
